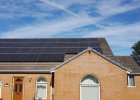8 - 9 Oct 2022
Dates: 15th and 16th November
Opening times: 10am-4pm
Limited parking at our property but plenty of on street parking nearby
This event has now finished.
Just turn up
Property details:
Beautifully renovated 1834 Thomas Telford designed solid brick property. Modern extensions in 1984 and 2016 of brick cavity walls with rock wool infill.
What changes have been made?
The house had been extended to give a second bedroom in the 1880s and again in 1984, access to which was made by partitioning off a corridor through the bedrooms. A corridor and bathroom were added on the opposite side of the house in a similar style in 2016. We removed all the plaster from the solid walls and insulated them with 40 and 60mm thick woodfibre dependent on whether they were 2 or 3 bricks thick. All the walls were later plastered with lime plaster to maintain breathability and the loft was insulated with 270mm thick fiberglass. The floors were dug up and underfloor heating installed with a screed on top of 100mm thick rigid foam insulation. Under the 3 suspended floors 50mm thick rigid foam insulation was fitted between the joists. There are temperature controls in each room. 3.9kW solar photovoltaic (PV) panels were installed on the roof. Diverter switch heats our hot water. A NIBE air source heat pump (ASHP) was fitted with storage tanks and controls in our small cellar. We also fitted a mechanical ventilation heat recovery (MVHR) system. 2 Solar Spotlight tubes were fitted in a cloakroom and hall where it was not possible to fit windows. Surprisingly the prism cover collects moon light and even the light from a streetlight, meaning switching on lights is rarely necessary. Lastly, a wood burning stove by Chilli Penguin which has a small oven on the top was installed in the dining room
What have been the benefits to you and your home?
Before making these changes, heating our home was impossible and the walls and windows would run with condensation often. Now our home is warm and draught free in winter whilst staying cool in the summer. Also, the air is much fresher so we do not need to open windows.
For more information, please see attached PDF.
This event has now finished.

